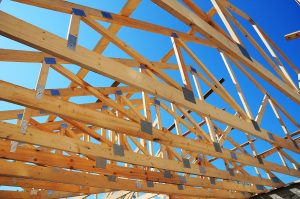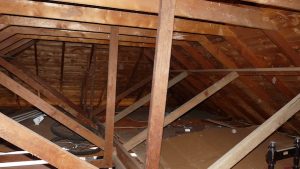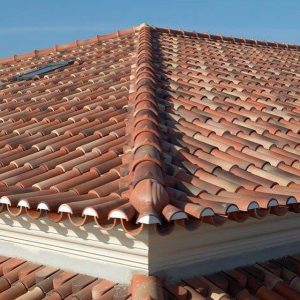What is a truss roof?
A truss roof is a type of roof construction used commonly today through-out residential construction. The trusses usually rely on the external walls only to support the roof structure, leaving the internal walls more or less built in-between as partitions dividing up the home. The trusses are an engineered timber web that when constructed, form the complete roof system.
What is a pitched roof?
A pitched roof construction is the classic ‘old school’ way of roof construction. With rafters, collars ties, struts, ridges, underpurlins, ceiling joists, hanging beams, combination hanging and strutting beams, pitching plates and so on. A pitched roof uses not only the external wall systems but also particular parts of the internal walls.
How to tell if you have trusses or pitched?
Easy, look into the ceiling space if you see this then trusses. 
If you see this then it is pitched.
Do’s and Don’ts
Trusses –
- Don’t use the ceiling space for storage for heavy items if the trusses are not designed to take the weight.
- Don’t cut anything out of trusses for services for example downlights etc.
- Go ahead and remove non-loadbearing walls where you wish to create open living spaces
- Don’t reclad the roof from sheet metal to tiled, Do reclad the roof from tiled to sheet metal
- Easily modify internal walls for doorway, cupboards, bigger rooms, smaller rooms etc
Pitched –
- Do treat all walls as load bearings, to understand what is load bearing look out for point loads on spanning beams, ceiling joists and especially struts. (images to illustrate)
- If a decision is made to remove said wall, just ensure you get a qualified carpenter/builder in to complete the works or seek advice.
- Never cut anything out for any services
- Do check you have sarking under the roof cladding, this wasn’t common during the period and without sarking (the blue/silver paper under the tiles) you have a higher risk of leaks.
- Do reuse the timber for a home project or to simply burn if you are doing some demo and throwing away, the best hardwood species will be up in that old roof, don’t waste it to the tip.
The simple fact is a truss roof system gives you a huge, more affordable range to modify your home internally with removing walls without the hassle of adding huge beams into the ceiling span to transfer load. The best advice is if you are not confident on your timber framing structural components then get a qualified carpenter or builder in to go through and review what walls look to be supporting the roof system and get further advice on how to action accordingly. From that you can then venture into the possibilities of renovations and extensions.
If you find yourself in need of any advice please contact us for some help or even a simple home visit if we find your local.

